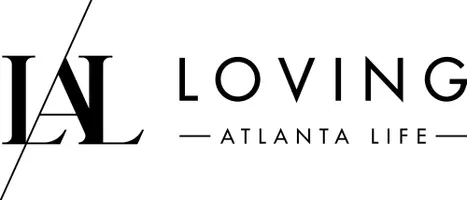57 Cedarcrest Village LN Acworth, GA 30101
OPEN HOUSE
Sun Jul 20, 2:00pm - 4:00pm
UPDATED:
Key Details
Property Type Townhouse
Sub Type Townhouse
Listing Status Active
Purchase Type For Sale
Square Footage 2,190 sqft
Price per Sqft $218
Subdivision Cedar Crest Village
MLS Listing ID 7552034
Style Craftsman,Traditional,Townhouse
Bedrooms 3
Full Baths 3
Construction Status Resale
HOA Fees $2,964/ann
HOA Y/N Yes
Year Built 2018
Annual Tax Amount $3,056
Tax Year 2024
Lot Size 4,791 Sqft
Acres 0.11
Property Sub-Type Townhouse
Source First Multiple Listing Service
Property Description
Location
State GA
County Paulding
Area Cedar Crest Village
Lake Name None
Rooms
Bedroom Description Master on Main
Other Rooms None
Basement None
Main Level Bedrooms 2
Dining Room Open Concept
Kitchen Cabinets Stain, Stone Counters, Eat-in Kitchen, Breakfast Bar, Solid Surface Counters, Kitchen Island, Pantry, View to Family Room
Interior
Interior Features High Ceilings 10 ft Main, Cathedral Ceiling(s), Double Vanity, Entrance Foyer, Tray Ceiling(s), Walk-In Closet(s)
Heating Central, Natural Gas, Zoned
Cooling Ceiling Fan(s), Zoned, Central Air
Flooring Carpet, Ceramic Tile, Hardwood
Fireplaces Number 1
Fireplaces Type Blower Fan, Living Room, Gas Log, Glass Doors
Equipment None
Window Features Insulated Windows
Appliance Dishwasher, Disposal, Refrigerator, Gas Oven, Microwave, Electric Water Heater, Gas Range, Electric Cooktop, Self Cleaning Oven
Laundry Laundry Room, Main Level
Exterior
Exterior Feature Private Entrance, Private Yard
Parking Features Garage Door Opener, Garage, Storage, Attached, Driveway, Garage Faces Front, Kitchen Level
Garage Spaces 2.0
Fence Wrought Iron
Pool None
Community Features Clubhouse, Fitness Center, Sidewalks, Near Shopping, Catering Kitchen, Homeowners Assoc, Near Trails/Greenway, Street Lights, Near Schools
Utilities Available Cable Available, Sewer Available, Water Available, Electricity Available, Natural Gas Available, Phone Available, Underground Utilities
Waterfront Description None
View Y/N Yes
View Other
Roof Type Composition
Street Surface Asphalt
Accessibility Accessible Bedroom, Accessible Entrance, Accessible Full Bath, Accessible Kitchen, Accessible Doors, Accessible Hallway(s)
Handicap Access Accessible Bedroom, Accessible Entrance, Accessible Full Bath, Accessible Kitchen, Accessible Doors, Accessible Hallway(s)
Porch Covered, Front Porch
Private Pool false
Building
Lot Description Level, Landscaped, Front Yard
Story One and One Half
Foundation Slab
Sewer Public Sewer
Water Public
Architectural Style Craftsman, Traditional, Townhouse
Level or Stories One and One Half
Structure Type Cement Siding
Construction Status Resale
Schools
Elementary Schools Floyd L. Shelton
Middle Schools Sammy Mcclure Sr.
High Schools North Paulding
Others
Senior Community yes
Restrictions true
Tax ID 083099
Ownership Other
Financing no




