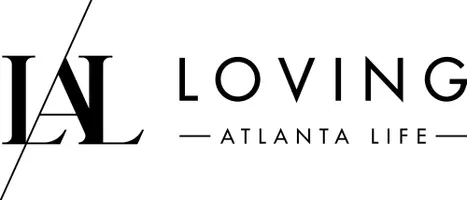459 Gaillardia WAY NW Acworth, GA 30102
UPDATED:
Key Details
Property Type Single Family Home
Sub Type Single Family Residence
Listing Status Coming Soon
Purchase Type For Sale
Square Footage 4,101 sqft
Price per Sqft $141
Subdivision Chestnut Hill
MLS Listing ID 7614827
Style Traditional
Bedrooms 5
Full Baths 3
Half Baths 1
Construction Status Resale
HOA Fees $675/ann
HOA Y/N Yes
Year Built 1993
Annual Tax Amount $5,052
Tax Year 2024
Lot Size 0.298 Acres
Acres 0.2984
Property Sub-Type Single Family Residence
Source First Multiple Listing Service
Property Description
The main level boasts an open eat-in kitchen, fireside living area, and a serene vaulted screen porch—ideal for morning coffee or winding down in the evening. The primary suite features a fully renovated spa-like bathroom with double vanities and a frameless glass shower.
Downstairs, a full in-law or guest suite includes its own private entrance, full kitchen, bath, laundry, and interior access—great for extended guests, teens, or rental potential.
Chestnut Hill offers resort-style amenities including a swimming pool, tennis courts, pickleball, clubhouse, and playground. You'll love the easy access to Lake Allatoona, Downtown Acworth, Kennesaw, and just a straight shot to Atlanta—plus shopping, dining, and conveniences just minutes away.
Location
State GA
County Cobb
Area Chestnut Hill
Lake Name None
Rooms
Bedroom Description In-Law Floorplan,Oversized Master
Other Rooms None
Basement Daylight, Exterior Entry, Finished Bath, Full, Interior Entry, Walk-Out Access
Dining Room Separate Dining Room
Kitchen Cabinets White, Eat-in Kitchen, Kitchen Island, Pantry Walk-In, Second Kitchen, Other
Interior
Interior Features Disappearing Attic Stairs, Double Vanity, Entrance Foyer 2 Story, High Speed Internet, Recessed Lighting, Walk-In Closet(s)
Heating Natural Gas
Cooling Ceiling Fan(s), Central Air
Flooring Carpet, Ceramic Tile, Hardwood
Fireplaces Number 1
Fireplaces Type Living Room
Equipment None
Window Features Bay Window(s),Insulated Windows
Appliance Dishwasher, Disposal, Dryer, Gas Range, Gas Water Heater, Microwave, Range Hood, Refrigerator, Washer
Laundry Laundry Room, Main Level
Exterior
Exterior Feature Garden, Private Yard
Parking Features Driveway, Garage, Garage Door Opener, Garage Faces Front, Kitchen Level, Storage
Garage Spaces 2.0
Fence Back Yard
Pool None
Community Features Clubhouse, Homeowners Assoc, Playground, Pool, Tennis Court(s)
Utilities Available Cable Available, Electricity Available, Natural Gas Available, Phone Available, Water Available
Waterfront Description None
View Y/N Yes
View Neighborhood
Roof Type Composition
Street Surface Asphalt
Accessibility None
Handicap Access None
Porch Covered, Deck, Rear Porch, Screened
Total Parking Spaces 4
Private Pool false
Building
Lot Description Back Yard, Front Yard, Landscaped
Story Two
Foundation Slab
Sewer Public Sewer
Water Public
Architectural Style Traditional
Level or Stories Two
Structure Type Brick,Cement Siding
Construction Status Resale
Schools
Elementary Schools Chalker
Middle Schools Palmer
High Schools Kell
Others
HOA Fee Include Maintenance Grounds,Swim,Tennis
Senior Community no
Restrictions false
Tax ID 16014200700
Acceptable Financing Cash, Conventional
Listing Terms Cash, Conventional




