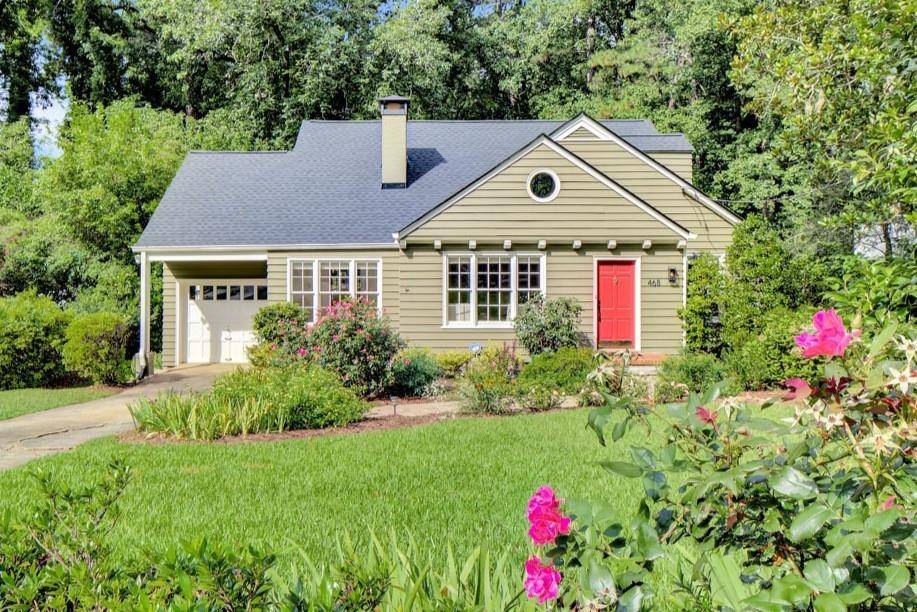468 Princeton WAY NE Atlanta, GA 30307
OPEN HOUSE
Sat Jul 19, 3:00pm - 5:00pm
UPDATED:
Key Details
Property Type Single Family Home
Sub Type Single Family Residence
Listing Status Active
Purchase Type For Sale
Square Footage 2,397 sqft
Price per Sqft $369
Subdivision Emory Grove
MLS Listing ID 7615591
Style Bungalow,Cottage
Bedrooms 5
Full Baths 3
Construction Status Resale
HOA Y/N No
Year Built 1940
Annual Tax Amount $8,618
Tax Year 2024
Lot Size 0.500 Acres
Acres 0.5
Property Sub-Type Single Family Residence
Source First Multiple Listing Service
Property Description
Nestled on one of Druid Hills' most beloved and secluded streets, this charming cottage feels like a hidden gem.
This home welcomes you with a spacious, sunlit living room featuring a cozy gas fireplace and built-in bookcases. Throughout the house, original hardwood floors add warmth and character, offering a timeless and comfortable atmosphere.
The formal dining room sets the stage for countless dinner parties and family gatherings, flowing effortlessly into a kitchen with Corian countertops, cherry cabinetry, stainless steel appliances, and a gas-powered range with a microwave. The ground floor of the home even includes two cozy bedrooms that share a full bath, creating the perfect space for guests, an extra bedroom, or a home office.
Upstairs, the spacious primary bedroom contains an ensuite bath and an expansive walk-in closet. This floor features two additional bedrooms, a shared bathroom, and a laundry room, offering a balance between private and shared living spaces.
This cottage features a garage and an unfinished basement, providing ample storage space. Additional home features include a recently upgraded, zoned HVAC system and Nest thermostat for each floor, a tankless water heater, and an ADT security system, ensuring comfort and peace of mind.
Through the dining room doors, there is an elevated balcony that serves as a private treehouse and the perfect outdoor haven whether you're curled up on the swing bed with a book, dining under the stars, or hosting friends for cocktails. This balcony overlooks the backyard, featuring an award-winning camellia grove that blooms beside stone walking paths and a canopy of old-growth trees, providing shade and privacy. Below the balcony lies a patio space and a fenced backyard that includes a charming swing set and a seating area perfect for chairs and a fire pit.
The home's location is within walking distance of Princeton Way Park, which offers a playground, additional walking trails, and a picnic area for barbequing. Emory University, Emory Village, the CDC, Druid Hills High School, and the trails of Lullwater Park are only a few blocks away. Near Downtown Decatur, Virginia-Highland, and the Atlanta Beltline, this home offers the city's community, charm, and convenience.
Location
State GA
County Dekalb
Area Emory Grove
Lake Name None
Rooms
Bedroom Description Other
Other Rooms None
Basement Daylight, Partial, Unfinished, Walk-Out Access
Main Level Bedrooms 2
Dining Room Separate Dining Room
Kitchen Cabinets Stain, Stone Counters
Interior
Interior Features Bookcases, Crown Molding, Double Vanity, Entrance Foyer, High Speed Internet, Walk-In Closet(s)
Heating Central
Cooling Ceiling Fan(s), Central Air, Electric
Flooring Hardwood
Fireplaces Number 1
Fireplaces Type Family Room, Gas Log
Equipment None
Window Features Window Treatments
Appliance Dishwasher, Dryer, Gas Oven, Gas Range, Microwave, Refrigerator, Washer
Laundry In Hall, Laundry Closet
Exterior
Exterior Feature Balcony, Private Entrance, Private Yard, Rear Stairs, Other
Parking Features Attached, Driveway, Garage
Garage Spaces 1.0
Fence Back Yard, Fenced
Pool None
Community Features Near Public Transport, Near Schools, Near Shopping, Near Trails/Greenway, Park, Restaurant, Sidewalks, Street Lights
Utilities Available Cable Available, Electricity Available, Natural Gas Available, Phone Available, Sewer Available, Water Available
Waterfront Description None
View Y/N Yes
View Neighborhood, Park/Greenbelt, Trees/Woods
Roof Type Composition
Street Surface Paved
Accessibility None
Handicap Access None
Porch Covered, Deck
Total Parking Spaces 1
Private Pool false
Building
Lot Description Back Yard, Front Yard, Landscaped, Private
Story Two
Foundation Combination, Pillar/Post/Pier
Sewer Public Sewer
Water Public
Architectural Style Bungalow, Cottage
Level or Stories Two
Structure Type Wood Siding,Other
Construction Status Resale
Schools
Elementary Schools Fernbank
Middle Schools Druid Hills
High Schools Druid Hills
Others
Senior Community no
Restrictions false
Tax ID 18 052 08 022




