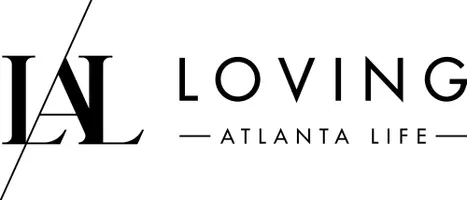3976 Harmony Walk WAY Smyrna, GA 30082
UPDATED:
Key Details
Sold Price $562,500
Property Type Single Family Home
Sub Type Single Family Residence
Listing Status Sold
Purchase Type For Sale
Square Footage 2,615 sqft
Price per Sqft $215
Subdivision Concord Walk
MLS Listing ID 7624476
Sold Date 09/03/25
Style Traditional
Bedrooms 4
Full Baths 3
Half Baths 1
Construction Status Resale
HOA Fees $17/ann
HOA Y/N Yes
Year Built 1999
Annual Tax Amount $5,331
Tax Year 2024
Lot Size 0.417 Acres
Acres 0.417
Property Sub-Type Single Family Residence
Source First Multiple Listing Service
Property Description
Welcome to 3976 Harmony Walk Way - where charm, comfort, and location come together beautifully! This adorable 4-bedroom, 3.5-bath home is nestled in the super desirable Concord Walk community right in the heart of Smyrna. From the moment you walk in, you'll feel the good vibes-thanks to a bright, open floor plan, cozy fireplace, and a separate dining room that's just waiting to host your next meal. The updated kitchen checks all the boxes with sleek granite countertops, stainless steel appliances, and a perfect view of your private, fenced backyard. Step outside to an amazing deck that's basically begging for summer BBQs, morning coffee, or evening chats under twinkle lights. Upstairs, the spacious primary suite is a total retreat, featuring vaulted ceilings, a spa-inspired bathroom with a soaking tub, double vanities, and a dreamy walk-in closet. Two more bedrooms offer space for kiddos, guests, or a fab home office-and there's a full bath right nearby for convenience. Need extra space? The finished basement has you covered-think movie nights, a home gym, playroom, or that hobby room you've been dreaming about. Toss in a two-car garage, tons of storage, and a location that's just 0.6 miles from the Silver Comet Trail and minutes to The Battery Atlanta, Smyrna Market Village, and major highways-and you've got yourself a total winner. Don't wait-this happy home won't last long! Come see it for yourself and fall in love.
Location
State GA
County Cobb
Area Concord Walk
Lake Name None
Rooms
Bedroom Description Oversized Master
Other Rooms None
Basement Daylight, Exterior Entry, Finished, Finished Bath, Full, Interior Entry
Dining Room Seats 12+
Kitchen Eat-in Kitchen, Kitchen Island, Pantry, Solid Surface Counters
Interior
Interior Features Disappearing Attic Stairs, Double Vanity, Entrance Foyer, High Ceilings, High Ceilings 9 ft Lower, High Ceilings 9 ft Main, High Ceilings 9 ft Upper, High Speed Internet, Vaulted Ceiling(s), Walk-In Closet(s)
Heating Central, Forced Air, Natural Gas, Zoned
Cooling Central Air, Dual, Electric, Zoned
Flooring Carpet, Ceramic Tile, Hardwood, Vinyl
Fireplaces Number 1
Fireplaces Type Family Room
Equipment None
Window Features Shutters
Appliance Dishwasher, Disposal, Gas Water Heater, Microwave, Refrigerator, Trash Compactor
Laundry Laundry Room, Other
Exterior
Exterior Feature Private Yard
Parking Features Attached, Garage, Garage Door Opener, Kitchen Level
Garage Spaces 2.0
Fence Fenced, Wood
Pool None
Community Features Homeowners Assoc, Street Lights
Utilities Available Cable Available, Electricity Available, Natural Gas Available, Water Available
Waterfront Description None
View Y/N Yes
View Other
Roof Type Composition
Street Surface Asphalt
Accessibility None
Handicap Access None
Porch Deck, Patio
Total Parking Spaces 2
Private Pool false
Building
Lot Description Level
Story Three Or More
Foundation Slab
Sewer Public Sewer
Water Public
Architectural Style Traditional
Level or Stories Three Or More
Structure Type Brick,Brick Front
Construction Status Resale
Schools
Elementary Schools King Springs
Middle Schools Griffin
High Schools Campbell
Others
HOA Fee Include Maintenance Grounds,Reserve Fund
Senior Community no
Restrictions false
Tax ID 17019200220
Ownership Fee Simple
Financing no

Bought with Harry Norman Realtors



