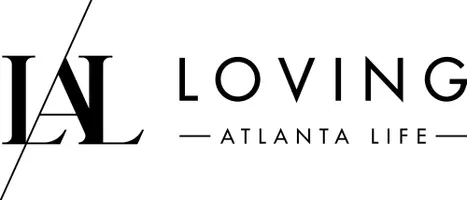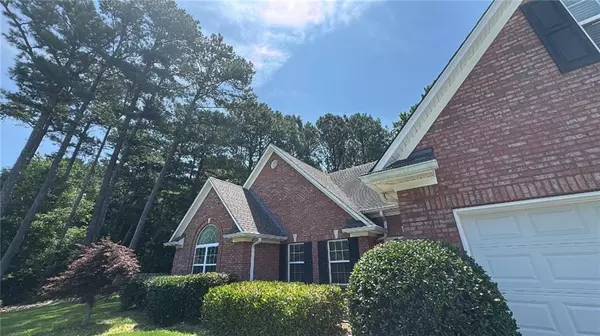2549 Maggie Woods CT Dacula, GA 30019
UPDATED:
Key Details
Property Type Single Family Home
Sub Type Single Family Residence
Listing Status Coming Soon
Purchase Type For Sale
Square Footage 2,500 sqft
Price per Sqft $210
Subdivision Maggie Woods
MLS Listing ID 7624999
Style Ranch
Bedrooms 4
Full Baths 3
Construction Status Resale
HOA Fees $100/ann
HOA Y/N Yes
Year Built 2006
Annual Tax Amount $6,106
Tax Year 2024
Lot Size 0.620 Acres
Acres 0.62
Property Sub-Type Single Family Residence
Source First Multiple Listing Service
Property Description
Location
State GA
County Gwinnett
Area Maggie Woods
Lake Name None
Rooms
Bedroom Description Master on Main
Other Rooms None
Basement None
Main Level Bedrooms 3
Dining Room Open Concept
Kitchen Cabinets White, Eat-in Kitchen, Kitchen Island, Pantry Walk-In, Solid Surface Counters, Stone Counters, View to Family Room
Interior
Interior Features Cathedral Ceiling(s), Disappearing Attic Stairs, Double Vanity, Entrance Foyer, High Ceilings 9 ft Main, Recessed Lighting, Tray Ceiling(s), Walk-In Closet(s)
Heating Forced Air, Heat Pump
Cooling Ceiling Fan(s), Central Air, Electric
Flooring Luxury Vinyl, Tile
Fireplaces Number 1
Fireplaces Type Factory Built, Family Room, Gas Log, Gas Starter, Glass Doors
Equipment None
Window Features Double Pane Windows
Appliance Dishwasher, Disposal
Laundry Laundry Room, Main Level
Exterior
Exterior Feature Private Yard, Rain Gutters
Parking Features Attached, Driveway, Garage, Garage Faces Front, Kitchen Level
Garage Spaces 3.0
Fence None
Pool None
Community Features Homeowners Assoc, Near Schools, Near Shopping, Park
Utilities Available Cable Available, Electricity Available, Natural Gas Available, Underground Utilities, Water Available
Waterfront Description None
View Y/N Yes
View Other
Roof Type Composition
Street Surface Paved
Accessibility Accessible Approach with Ramp, Accessible Closets, Accessible Entrance, Accessible Full Bath, Accessible Washer/Dryer
Handicap Access Accessible Approach with Ramp, Accessible Closets, Accessible Entrance, Accessible Full Bath, Accessible Washer/Dryer
Porch Covered, Front Porch, Patio
Private Pool false
Building
Lot Description Back Yard, Cul-De-Sac, Landscaped, Level
Story One and One Half
Foundation Slab
Sewer Septic Tank
Water Public
Architectural Style Ranch
Level or Stories One and One Half
Structure Type Brick 4 Sides
Construction Status Resale
Schools
Elementary Schools Harbins
Middle Schools Mcconnell
High Schools Archer
Others
Senior Community no
Restrictions true
Tax ID R5296 056
Acceptable Financing 1031 Exchange, Cash, Conventional, FHA, VA Loan
Listing Terms 1031 Exchange, Cash, Conventional, FHA, VA Loan




