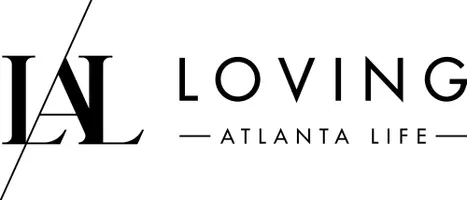1574 Mayflower AVE SW Atlanta, GA 30311
UPDATED:
Key Details
Property Type Single Family Home
Sub Type Single Family Residence
Listing Status Active
Purchase Type For Sale
Square Footage 2,332 sqft
Price per Sqft $180
Subdivision Cascade Manor
MLS Listing ID 7642043
Style Cape Cod
Bedrooms 4
Full Baths 3
Construction Status Resale
HOA Y/N No
Year Built 2016
Annual Tax Amount $4,500
Tax Year 2024
Lot Size 0.258 Acres
Acres 0.258
Property Sub-Type Single Family Residence
Source First Multiple Listing Service
Property Description
Location
State GA
County Fulton
Area Cascade Manor
Lake Name None
Rooms
Bedroom Description Master on Main
Other Rooms None
Basement Crawl Space
Main Level Bedrooms 2
Dining Room Separate Dining Room, Open Concept
Kitchen Cabinets White, Pantry Walk-In, Solid Surface Counters, View to Family Room
Interior
Interior Features Double Vanity, Entrance Foyer, High Ceilings 9 ft Upper, Disappearing Attic Stairs, High Ceilings 10 ft Main, Recessed Lighting, Walk-In Closet(s)
Heating Forced Air, Natural Gas
Cooling Central Air, Attic Fan, Electric
Flooring Hardwood, Carpet, Ceramic Tile
Fireplaces Number 1
Fireplaces Type Decorative
Equipment None
Window Features Double Pane Windows,Bay Window(s)
Appliance Dishwasher, Disposal, Dryer, Electric Water Heater, Gas Oven, Electric Cooktop, Gas Range, Range Hood, Indoor Grill, Microwave, Refrigerator, Washer
Laundry Electric Dryer Hookup, Laundry Room, Upper Level
Exterior
Exterior Feature Other, Balcony
Parking Features Driveway, Parking Pad
Fence Back Yard, Fenced
Pool None
Community Features Near Beltline, Near Public Transport, Near Schools, Near Trails/Greenway, Park, Public Transportation
Utilities Available Cable Available, Electricity Available, Natural Gas Available, Sewer Available, Water Available
Waterfront Description None
View Y/N Yes
View Neighborhood, City
Roof Type Composition,Shingle
Street Surface Asphalt
Accessibility None
Handicap Access None
Porch Covered, Deck, Enclosed
Total Parking Spaces 1
Private Pool false
Building
Lot Description Back Yard, Front Yard, Level
Story Two
Foundation Slab
Sewer Public Sewer
Water Public
Architectural Style Cape Cod
Level or Stories Two
Structure Type Concrete,Brick
Construction Status Resale
Schools
Elementary Schools Tuskegee Airman Global Academy
Middle Schools Herman J. Russell West End Academy
High Schools Booker T. Washington
Others
Senior Community no
Restrictions false
Tax ID 14 015100040053
Acceptable Financing Cash, Conventional, FHA, 1031 Exchange
Listing Terms Cash, Conventional, FHA, 1031 Exchange
Virtual Tour https://listings.amerkphotos.com/sites/mnaoqko/unbranded




