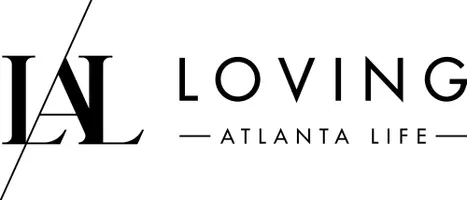27 Kelso At Peyton DR SW Atlanta, GA 30311
UPDATED:
Key Details
Property Type Single Family Home
Sub Type Single Family Residence
Listing Status Active
Purchase Type For Sale
Square Footage 1,848 sqft
Price per Sqft $91
Subdivision Kelso At Peyton
MLS Listing ID 7640596
Style Bungalow,Cluster Home,Traditional
Bedrooms 3
Full Baths 2
Half Baths 1
Construction Status Fixer
HOA Y/N No
Year Built 1989
Annual Tax Amount $183
Tax Year 2024
Lot Size 7,039 Sqft
Acres 0.1616
Property Sub-Type Single Family Residence
Source First Multiple Listing Service
Property Description
Enjoy an inviting eat-in kitchen, a cozy fireplace, and a large back deck ideal for entertaining or relaxing outdoors. The property also includes a 2-car covered detached carport with a storage closet, offering extra convenience and functionality.
Tucked near a quiet cul-de-sac in a well-maintained, peaceful neighborhood, this home is ready to be renovated or revitalized to reveal its full charm and character. Whether you're an investor or a homeowner looking to make it your own, this property is a rare find.
Located just minutes from downtown Atlanta, the Beltline, shopping, parks, and major attractions, this property blends tranquility with unbeatable access to the city. Home being Sold AS IS, no repairs will be made by the seller. There is Present Mold in the home so exercise extreme caution and wear protective gear (clothing) and Mask.
Location
State GA
County Fulton
Area Kelso At Peyton
Lake Name None
Rooms
Bedroom Description Double Master Bedroom,Master on Main,Roommate Floor Plan
Other Rooms Storage, Other
Basement None
Main Level Bedrooms 1
Dining Room Dining L
Kitchen Breakfast Room, Eat-in Kitchen, Pantry
Interior
Interior Features Entrance Foyer 2 Story, High Ceilings 9 ft Main, His and Hers Closets
Heating Central, Other
Cooling Ceiling Fan(s), Central Air
Flooring Carpet, Hardwood, Luxury Vinyl, Tile
Fireplaces Number 1
Fireplaces Type Living Room
Equipment None
Window Features None
Appliance Range Hood, Refrigerator, Other
Laundry Common Area, In Kitchen, Laundry Closet, Lower Level
Exterior
Exterior Feature Storage
Parking Features Assigned, Attached, Carport, Covered, Parking Pad, Storage
Fence None
Pool None
Community Features Near Beltline, Near Public Transport, Near Schools, Near Shopping
Utilities Available Cable Available, Electricity Available, Sewer Available
Waterfront Description None
View Y/N Yes
View Neighborhood
Roof Type Composition
Street Surface Asphalt
Accessibility None
Handicap Access None
Porch Covered, Deck, Front Porch
Total Parking Spaces 3
Private Pool false
Building
Lot Description Back Yard, Cleared, Front Yard
Story One and One Half
Foundation Combination, Pillar/Post/Pier, Slab
Sewer Public Sewer
Water Public
Architectural Style Bungalow, Cluster Home, Traditional
Level or Stories One and One Half
Structure Type Vinyl Siding,Wood Siding,Other
Construction Status Fixer
Schools
Elementary Schools Peyton Forest
Middle Schools Jean Childs Young
High Schools Benjamin E. Mays
Others
Senior Community no
Restrictions false
Tax ID 14 020500050025
Special Listing Condition Probate Listing




