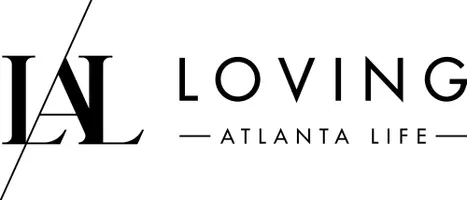2244 BOLLINGBROOK DR SW Atlanta, GA 30311
UPDATED:
Key Details
Property Type Single Family Home
Sub Type Single Family Residence
Listing Status Coming Soon
Purchase Type For Sale
Square Footage 1,616 sqft
Price per Sqft $160
Subdivision Beecher Hills
MLS Listing ID 7641284
Style Ranch
Bedrooms 3
Full Baths 2
Construction Status Resale
HOA Y/N No
Year Built 1959
Annual Tax Amount $3,978
Tax Year 2025
Lot Size 0.316 Acres
Acres 0.316
Property Sub-Type Single Family Residence
Source First Multiple Listing Service
Property Description
An inviting, enclosed sunroom doubles as a bright home office, playroom, or morning coffee nook. The expanded primary suite is a standout—generously sized with a private sitting room perfect for lounging, reading, or a Peloton/fitness corner. The kitchen and living areas flow easily for entertaining, while the backyard deck extends gatherings outdoors. A storage shed keeps tools and gear tidy, freeing up the yard for play and pets.
Beecher Hills locals love being near trails, neighborhood parks, and convenient intown amenities—plus quick commutes to Downtown, Midtown, and the Westside. No sight unseen offers. Sellers may need up to 7 days temporary occupancy after closing.
Location
State GA
County Fulton
Area Beecher Hills
Lake Name None
Rooms
Bedroom Description Sitting Room,Master on Main
Other Rooms Shed(s)
Basement Crawl Space
Main Level Bedrooms 3
Dining Room Separate Dining Room
Kitchen View to Family Room
Interior
Interior Features Recessed Lighting
Heating Central
Cooling Central Air
Flooring Hardwood, Ceramic Tile
Fireplaces Type None
Equipment None
Window Features None
Appliance Gas Range
Laundry Laundry Room
Exterior
Exterior Feature Storage
Parking Features Carport, Driveway, On Street
Fence Back Yard
Pool None
Community Features Near Beltline, Golf, Public Transportation, Park, Restaurant, Sidewalks, Near Schools, Near Shopping
Utilities Available Cable Available, Electricity Available, Natural Gas Available, Phone Available
Waterfront Description None
View Y/N Yes
View Neighborhood
Roof Type Composition
Street Surface Asphalt
Accessibility Accessible Full Bath
Handicap Access Accessible Full Bath
Porch Deck, Wrap Around
Total Parking Spaces 3
Private Pool false
Building
Lot Description Back Yard, Cleared, Landscaped, Front Yard
Story One
Foundation Block
Sewer Public Sewer
Water Public
Architectural Style Ranch
Level or Stories One
Structure Type Brick
Construction Status Resale
Schools
Elementary Schools Beecher Hills
Middle Schools Jean Childs Young
High Schools Benjamin E. Mays
Others
Senior Community no
Restrictions false
Tax ID 14 018200030032
Ownership Fee Simple




