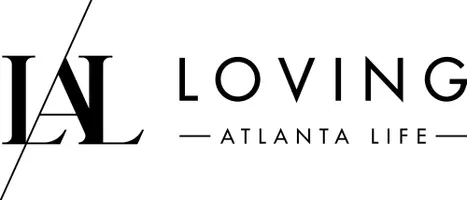1021 McGill Park NE Atlanta, GA 30312
UPDATED:
Key Details
Property Type Condo
Sub Type Condominium
Listing Status Active
Purchase Type For Sale
Square Footage 815 sqft
Price per Sqft $269
Subdivision Mcgill Park
MLS Listing ID 7642613
Style Mid-Rise (up to 5 stories),Traditional
Bedrooms 1
Full Baths 1
Construction Status Resale
HOA Fees $375/mo
HOA Y/N Yes
Year Built 1989
Annual Tax Amount $3,649
Tax Year 2024
Lot Size 814 Sqft
Acres 0.0187
Property Sub-Type Condominium
Source First Multiple Listing Service
Property Description
Location
State GA
County Fulton
Area Mcgill Park
Lake Name None
Rooms
Bedroom Description Master on Main
Other Rooms Storage
Basement None
Main Level Bedrooms 1
Dining Room None
Kitchen Breakfast Bar, Cabinets White, Laminate Counters, Pantry, View to Family Room
Interior
Interior Features High Ceilings 9 ft Main, High Speed Internet
Heating Central, Electric
Cooling Ceiling Fan(s), Central Air, Electric
Flooring Laminate, Tile
Fireplaces Number 1
Fireplaces Type Factory Built, Family Room, Gas Log, Gas Starter
Equipment None
Window Features Double Pane Windows
Appliance Dishwasher, Disposal, Dryer, Electric Cooktop, Electric Oven, Microwave, Refrigerator, Self Cleaning Oven, Washer
Laundry Laundry Closet
Exterior
Exterior Feature Storage
Parking Features Parking Lot, Unassigned
Fence None
Pool Fenced, In Ground
Community Features Barbecue, Clubhouse, Curbs, Fitness Center, Gated, Homeowners Assoc, Near Beltline, Near Schools, Near Shopping, Pool, Sidewalks, Street Lights
Utilities Available Cable Available
Waterfront Description None
View Y/N Yes
View Neighborhood
Roof Type Composition
Street Surface Paved
Accessibility None
Handicap Access None
Porch Covered, Rear Porch
Total Parking Spaces 1
Private Pool false
Building
Lot Description Level
Story One
Foundation None
Sewer Public Sewer
Water Public
Architectural Style Mid-Rise (up to 5 stories), Traditional
Level or Stories One
Structure Type Brick,Wood Siding
Construction Status Resale
Schools
Elementary Schools Hope-Hill
Middle Schools David T Howard
High Schools Midtown
Others
HOA Fee Include Insurance,Maintenance Grounds,Maintenance Structure,Pest Control,Reserve Fund,Security,Sewer,Swim,Termite,Trash,Water
Senior Community no
Restrictions true
Tax ID 14 004600130473
Ownership Condominium
Acceptable Financing Cash, Conventional
Listing Terms Cash, Conventional
Financing no




