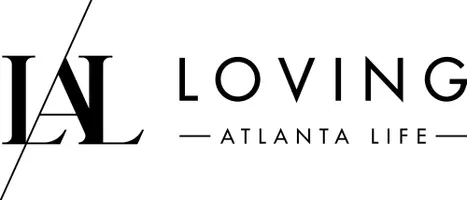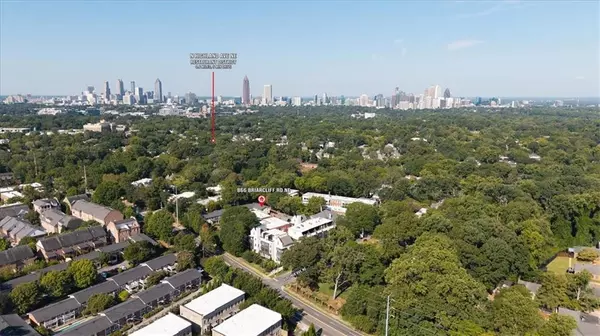866 Briarcliff RD NE #D2 Atlanta, GA 30306
UPDATED:
Key Details
Property Type Condo
Sub Type Condominium
Listing Status Active
Purchase Type For Sale
Square Footage 616 sqft
Price per Sqft $349
Subdivision Virginia Hall
MLS Listing ID 7632137
Style Mid-Rise (up to 5 stories)
Bedrooms 1
Full Baths 1
Construction Status Resale
HOA Fees $239/mo
HOA Y/N Yes
Year Built 1961
Tax Year 2024
Lot Size 871 Sqft
Acres 0.02
Property Sub-Type Condominium
Source First Multiple Listing Service
Property Description
Clean lines and open spaces create a calming atmosphere, while a neutral, monochromatic palette highlights the condo's minimalist design and functional layout. The light-filled living area flows seamlessly into a well-appointed kitchen, designed to echo the home's understated aesthetic. The bedroom offers a serene retreat with ample room for personalization, and the bathroom pairs crisp details with practical storage.
As a corner unit, this home features an expansive front patio with views of the well manicured lawn—perfect for morning coffee or relaxed outdoor entertaining. Additional conveniences include a dedicated secured storage unit for bikes, holiday décor, and overflow essentials, as well as an assigned off-street parking space, a true bonus in the city.
Set within a classic 1960s building, the condo blends vintage character with modern updates such as newer HVAC, washer, and dryer. This residence delivers both style and function in a compact, thoughtfully designed footprint—an exceptional opportunity at a smart price point
Location
State GA
County Dekalb
Area Virginia Hall
Lake Name None
Rooms
Bedroom Description Master on Main
Other Rooms None
Basement Exterior Entry, Unfinished
Main Level Bedrooms 1
Dining Room Open Concept
Kitchen Cabinets White, Eat-in Kitchen, Solid Surface Counters, View to Family Room
Interior
Interior Features High Ceilings 9 ft Main, High Speed Internet, Other
Heating Forced Air, Natural Gas
Cooling Ceiling Fan(s), Central Air
Flooring Hardwood
Fireplaces Type None
Equipment None
Window Features None
Appliance Dishwasher, Gas Range, Refrigerator, Self Cleaning Oven
Laundry In Kitchen
Exterior
Exterior Feature Balcony, Courtyard, Storage
Parking Features Assigned, Kitchen Level, Parking Lot
Fence None
Pool None
Community Features Homeowners Assoc, Near Public Transport, Near Schools, Near Shopping, Near Trails/Greenway, Park, Sidewalks, Storage, Street Lights, Other
Utilities Available Cable Available, Electricity Available, Natural Gas Available, Water Available, Other
Waterfront Description None
View Y/N Yes
View Other
Roof Type Composition,Other
Street Surface Asphalt,Other
Accessibility Accessible Entrance
Handicap Access Accessible Entrance
Porch Deck, Front Porch
Total Parking Spaces 1
Private Pool false
Building
Lot Description Landscaped, Level
Story One
Foundation Slab
Sewer Public Sewer
Water Public
Architectural Style Mid-Rise (up to 5 stories)
Level or Stories One
Structure Type Brick 4 Sides
Construction Status Resale
Schools
Elementary Schools Springdale Park
Middle Schools David T Howard
High Schools Midtown
Others
HOA Fee Include Insurance,Maintenance Structure,Pest Control,Reserve Fund,Termite,Trash,Water
Senior Community no
Restrictions true
Tax ID 15 241 03 051
Ownership Condominium
Financing no
Virtual Tour https://icapturehomes.hd.pics/866-Briarcliff-Rd-NE/idx




