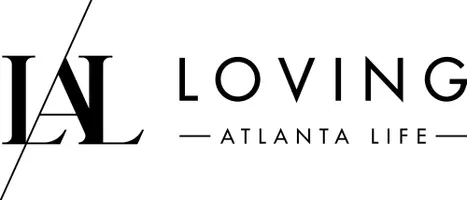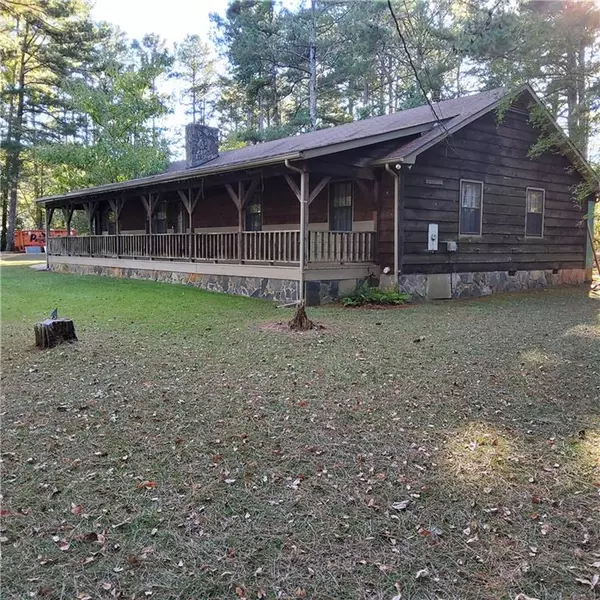40 New Salem DR Mcdonough, GA 30253

UPDATED:
Key Details
Property Type Single Family Home
Sub Type Single Family Residence
Listing Status Active
Purchase Type For Sale
Square Footage 1,920 sqft
Price per Sqft $169
Subdivision New Salem
MLS Listing ID 7644294
Style A-Frame,Ranch,Traditional
Bedrooms 4
Full Baths 3
Construction Status Resale
HOA Y/N No
Year Built 1983
Annual Tax Amount $764
Tax Year 2024
Lot Size 1.830 Acres
Acres 1.83
Property Sub-Type Single Family Residence
Source First Multiple Listing Service
Property Description
If you've been thinking about peaceful country living, maybe this one will fit your style. With the convenience of good shopping, recreation and good schools just minutes away on nearly 2 acres - you can't beat that. This home has rustic log cabin feel, with 4-bedrooms, 3-full baths and offers plenty of space to relax, entertain, and enjoy the outdoors anywhere on your private lot. The level lot gives you room to do just about everything you're been dreaming of. It is surrounded by mature trees with the beauty and calm nature that everyone enjoys and loves in a country home. VERY PRIVATE SETTING!
Hint. Fresh new paint coming soon, and a upgraded stainless steele appliance package will be installed “5 days” before the closing date. It has a double-sided fireplace, spacious rooms with walk-in closets, and a layout that's open and welcoming. A rocking-chair country front porch to get breath of fresh air.
Located in the “Union Grove School” system, not far from shopping, dining - and it's tucked away in a peaceful setting with "NO HOA." There's only eleven homes in this small cul-de-sac community. This home hits all the hot buttons; location, mature privacy, land value, large level lot, quiet, schools, storage, park recreation to walk, nearby medical and dental and much, much more. HINT: It has an oversize 4 car remote control garage, and lots of storage space above the garage, and a separate storage room. A Boat/RV covered parking space, and Dog House. Buyers, you're going to enjoy this setting, come and make it your own. BEAT THE TRAFFIC! OPEN HOUSE COMING SOON; October 26th. 2- 5:00 PM.
Location
State GA
County Henry
Area New Salem
Lake Name None
Rooms
Bedroom Description Master on Main,Split Bedroom Plan,Other
Other Rooms RV/Boat Storage, Storage, Workshop
Basement Crawl Space
Main Level Bedrooms 4
Dining Room Other
Kitchen Breakfast Bar, Breakfast Room, Cabinets Stain, View to Family Room
Interior
Interior Features Disappearing Attic Stairs, High Speed Internet, Walk-In Closet(s), Other
Heating Central, Forced Air, Natural Gas
Cooling Attic Fan, Ceiling Fan(s), Central Air, Electric
Flooring Carpet, Ceramic Tile, Luxury Vinyl, Tile
Fireplaces Number 2
Fireplaces Type Brick, Double Sided, Family Room, Great Room, Other Room, Ventless
Equipment None
Window Features Window Treatments
Appliance Dishwasher, Electric Oven, Electric Range, Electric Water Heater, Gas Water Heater, Refrigerator
Laundry Electric Dryer Hookup, Laundry Closet, Main Level, Other
Exterior
Exterior Feature Private Entrance, Private Yard, Storage, Other
Parking Features Detached, Driveway, Garage, Garage Door Opener, Level Driveway, RV Access/Parking, Storage
Garage Spaces 4.0
Fence None
Pool None
Community Features Fitness Center, Near Public Transport, Near Schools, Near Shopping, Restaurant, Storage
Utilities Available Cable Available, Electricity Available, Natural Gas Available, Phone Available, Sewer Available, Water Available
Waterfront Description None
View Y/N Yes
View Trees/Woods
Roof Type Composition,Shingle
Street Surface Concrete,Paved
Accessibility Accessible Approach with Ramp, Accessible Closets, Accessible Doors, Accessible Entrance, Accessible Full Bath
Handicap Access Accessible Approach with Ramp, Accessible Closets, Accessible Doors, Accessible Entrance, Accessible Full Bath
Porch Covered, Front Porch, Rear Porch
Total Parking Spaces 6
Private Pool false
Building
Lot Description Back Yard, Cul-De-Sac, Front Yard, Level, Rectangular Lot, Wooded
Story One
Foundation Brick/Mortar, Combination, Slab
Sewer Septic Tank
Water Public
Architectural Style A-Frame, Ranch, Traditional
Level or Stories One
Structure Type Cedar
Construction Status Resale
Schools
Elementary Schools East Lake - Henry
Middle Schools Union Grove
High Schools Union Grove
Others
Senior Community no
Restrictions false
Tax ID 10402052000
Acceptable Financing Cash, Conventional, FHA, VA Loan
Listing Terms Cash, Conventional, FHA, VA Loan

GET MORE INFORMATION




