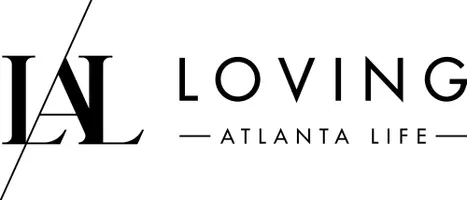4444 Hide A Way DR Austell, GA 30106
UPDATED:
Key Details
Property Type Single Family Home
Sub Type Single Family Residence
Listing Status Active
Purchase Type For Sale
Square Footage 1,912 sqft
Price per Sqft $219
Subdivision Hide-A-Way Hill
MLS Listing ID 7643261
Style Ranch
Bedrooms 4
Full Baths 3
Construction Status Resale
HOA Y/N No
Year Built 1970
Annual Tax Amount $4,344
Tax Year 2024
Lot Size 0.273 Acres
Acres 0.2732
Property Sub-Type Single Family Residence
Source First Multiple Listing Service
Property Description
Welcome to 4444 Hide A Way Dr, where timeless brick and stone meet modern updates and a lifestyle of ease, convenience, and comfort. This fully renovated 4-bedroom, 3-bath home offers nearly 2,000 sq ft of open-concept living space in one of Austell's most established and well-located neighborhoods.
Step inside and be greeted by sunlight pouring through oversized windows, highlighting the crisp white kitchen with quartz countertops, stainless steel appliances, and a center island perfect for gathering. Whether you're hosting or enjoying quiet evenings in, the flowing floor plan, recessed lighting, and large master suite create a space that feels both cozy and elevated.
Highlights You'll Love:
• Master bedroom with a second bedroom with full bath – perfect for multi-generational living or guests
• Newer HVAC, water heater, plumbing, electrical, metal roof, and fixtures throughout
• Workshop/outbuilding with electricity—great for creatives, hobbyists, or home business needs
• Fenced backyard with patio and garden space for weekend lounging or gardening
• Electric fireplace in the master bedroom adds a nice touch of comfort
• All living space on one level with no stairs to climb
Outdoor Lifestyle at Your Doorstep: You're just 0.3 miles to the Silver Comet Trail—a dream for walkers, joggers, and cyclists—and only 15 minutes from both Sweetwater Creek State Park and Kennesaw Mountain National Battlefield for hiking, kayaking, and picnics in nature.
Ideal for buyers looking for:
A low-maintenance, move-in ready home
Multi-generational living or flexible layout
Outdoor adventures & suburban convenience
Bonus space for a workshop, studio, or side hustle
Location
State GA
County Cobb
Area Hide-A-Way Hill
Lake Name None
Rooms
Bedroom Description Master on Main,Split Bedroom Plan
Other Rooms Outbuilding, Shed(s), Workshop
Basement None
Main Level Bedrooms 4
Dining Room Open Concept
Kitchen Breakfast Bar, Cabinets White, Kitchen Island, View to Family Room
Interior
Interior Features High Speed Internet, Recessed Lighting
Heating Central
Cooling Central Air
Flooring Luxury Vinyl
Fireplaces Number 1
Fireplaces Type Electric, Raised Hearth
Equipment None
Window Features Aluminum Frames
Appliance Dishwasher, Gas Cooktop, Gas Oven
Laundry Main Level
Exterior
Exterior Feature Gas Grill, Private Yard, Storage
Parking Features Driveway
Fence Back Yard, Chain Link
Pool None
Community Features Near Schools, Near Shopping
Utilities Available Cable Available, Electricity Available, Natural Gas Available, Phone Available, Water Available
Waterfront Description None
View Y/N Yes
View Other
Roof Type Metal
Street Surface Asphalt
Accessibility None
Handicap Access None
Porch Covered, Front Porch, Patio, Rear Porch
Private Pool false
Building
Lot Description Back Yard, Cleared, Front Yard, Level
Story One
Foundation Slab
Sewer Septic Tank
Water Public
Architectural Style Ranch
Level or Stories One
Structure Type Brick 3 Sides,Stone
Construction Status Resale
Schools
Elementary Schools Clarkdale
Middle Schools Garrett
High Schools South Cobb
Others
Senior Community no
Restrictions false
Tax ID 19100900110




