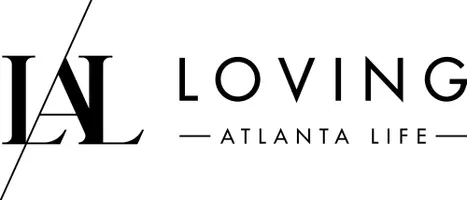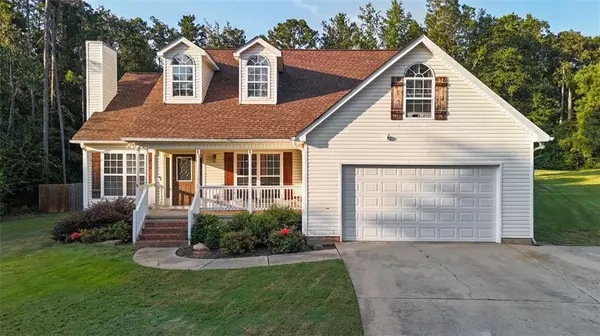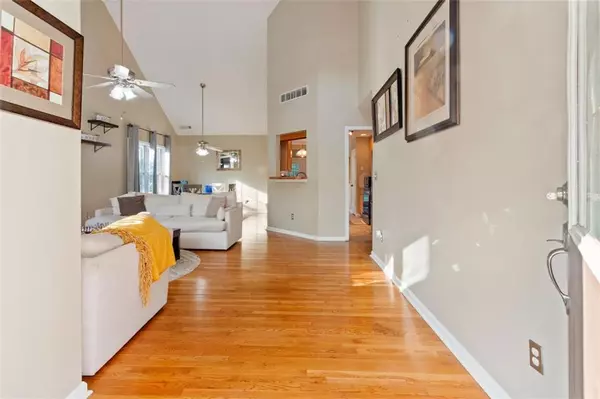304 PATRICK CIR Jenkinsburg, GA 30234

UPDATED:
Key Details
Property Type Single Family Home
Sub Type Single Family Residence
Listing Status Active
Purchase Type For Sale
Square Footage 2,785 sqft
Price per Sqft $131
Subdivision Jenkinsburg Station
MLS Listing ID 7644337
Style Traditional
Bedrooms 4
Full Baths 2
Construction Status Resale
HOA Y/N No
Year Built 2000
Annual Tax Amount $4,609
Tax Year 2024
Lot Size 1.100 Acres
Acres 1.1
Property Sub-Type Single Family Residence
Source First Multiple Listing Service
Property Description
Inside, you'll find 3 bedrooms and 2 full baths on the main floor, including a spacious primary featuring a walk-in closet, double vanity, soaking tub, and separate shower. The open-concept kitchen featuring a breakfast nook and dining area, flows seamlessly into the living room, creating a bright and inviting space filled with natural light, perfect for entertaining or cozy nights in.
Upstairs, an oversized bonus room makes a great 4th bedroom, playroom, home office, or media room, giving you flexibility to fit your lifestyle.
Step outside and fall in love with the expansive backyard, fully fenced and ideal for families, pets, or entertaining. Enjoy evenings around the fire pit area with charming string lights, relax on the back deck, or host a BBQ with plenty of room to spare. Whether you're gardening, playing, or simply unwinding, this huge backyard is a standout feature that's hard to find!
Additional features include a separate laundry room, a covered front porch, and two additional bedrooms with a full bath on the main floor.
Located in a peaceful, family-friendly neighborhood, you're just minutes from local shopping, dining, and easy access to I-75, making your daily commute or weekend getaway a breeze.
Don't miss your opportunity to call this stunning property home...schedule your private showing today!
Location
State GA
County Henry
Area Jenkinsburg Station
Lake Name None
Rooms
Bedroom Description Master on Main
Other Rooms None
Basement None
Main Level Bedrooms 3
Dining Room Open Concept
Kitchen Breakfast Room, Pantry, Solid Surface Counters, View to Family Room
Interior
Interior Features Double Vanity, High Ceilings 10 ft Main, Walk-In Closet(s)
Heating Central, Forced Air
Cooling Ceiling Fan(s), Central Air
Flooring Carpet, Hardwood
Fireplaces Number 1
Fireplaces Type Family Room
Equipment None
Window Features Insulated Windows,Shutters
Appliance Dishwasher, Disposal, Electric Range, Microwave, Range Hood, Refrigerator
Laundry Laundry Room, Main Level
Exterior
Exterior Feature Lighting
Parking Features Garage, Driveway
Garage Spaces 2.0
Fence Back Yard
Pool None
Community Features Restaurant, Near Schools, Near Shopping
Utilities Available Cable Available, Electricity Available, Water Available
Waterfront Description None
View Y/N Yes
View Trees/Woods, Neighborhood
Roof Type Shingle
Street Surface Asphalt
Accessibility None
Handicap Access None
Porch Covered, Front Porch, Glass Enclosed, Rear Porch
Total Parking Spaces 2
Private Pool false
Building
Lot Description Back Yard, Cul-De-Sac, Level, Landscaped, Front Yard
Story Two
Foundation Slab
Sewer Public Sewer
Water Public
Architectural Style Traditional
Level or Stories Two
Structure Type Vinyl Siding
Construction Status Resale
Schools
Elementary Schools Unity Grove
Middle Schools Locust Grove
High Schools Locust Grove
Others
Senior Community no
Restrictions false
Tax ID 162A01013000

GET MORE INFORMATION




