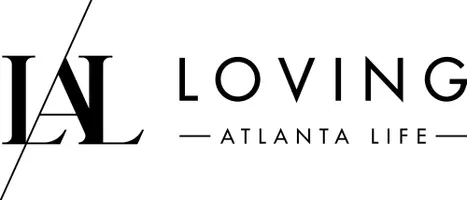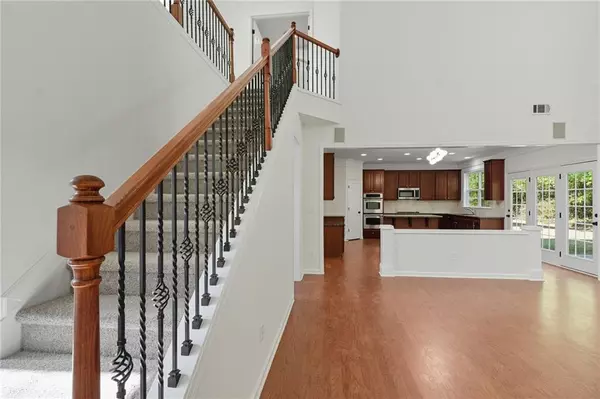3153 Daleview WAY SW Atlanta, GA 30331

UPDATED:
Key Details
Property Type Single Family Home
Sub Type Single Family Residence
Listing Status Active
Purchase Type For Sale
Square Footage 2,919 sqft
Price per Sqft $142
Subdivision Princeton Lakes
MLS Listing ID 7652402
Style Traditional
Bedrooms 4
Full Baths 3
Construction Status Resale
HOA Fees $600/ann
HOA Y/N Yes
Year Built 2006
Annual Tax Amount $4,640
Tax Year 2024
Lot Size 0.260 Acres
Acres 0.26
Property Sub-Type Single Family Residence
Source First Multiple Listing Service
Property Description
Step inside to discover 2,919 sq. ft. of open, light-filled living space designed for today's lifestyle. The gourmet kitchen is a true showpiece, boasting double ovens, stainless steel appliances, granite countertops, a coffee bar, and an open-concept flow into the soaring two-story family room with walls of windows.
Retreat to the spacious owner's suite, complete with its own private bar area and a luxurious spa-like bath featuring a tiled walk-in shower and separate soaking tub. With 4 generously sized bedrooms and 3 full bathrooms, this home perfectly balances space for family living, entertaining, or working from home.
Sitting on a .26-acre lot, the backyard provides ample room for outdoor gatherings, play, or quiet relaxation.
This move-in ready home combines classic charm, modern finishes, and unbeatable location—a rare opportunity in one of Southwest Atlanta's most desirable neighborhoods. Perfectly located just minutes from Camp Creek Marketplace, Wolf Creek Amphitheater, and Hartsfield-Jackson Atlanta International Airport, this residence offers both comfort and accessibility. Don't miss your chance to make it yours!
Location
State GA
County Fulton
Area Princeton Lakes
Lake Name None
Rooms
Bedroom Description In-Law Floorplan,Oversized Master
Other Rooms None
Basement None
Main Level Bedrooms 1
Dining Room Seats 12+, Separate Dining Room
Kitchen Breakfast Bar, Cabinets Stain, Eat-in Kitchen, Kitchen Island, Pantry, Solid Surface Counters, Stone Counters, View to Family Room
Interior
Interior Features Crown Molding, Double Vanity, Dry Bar, Entrance Foyer, Entrance Foyer 2 Story, High Ceilings 9 ft Lower, His and Hers Closets, Permanent Attic Stairs, Recessed Lighting, Tray Ceiling(s), Walk-In Closet(s), Wet Bar
Heating Central
Cooling Central Air
Flooring Carpet, Hardwood
Fireplaces Number 1
Fireplaces Type Family Room, Gas Log, Living Room
Equipment None
Window Features Double Pane Windows
Appliance Dishwasher, Double Oven, Gas Cooktop, Microwave, Refrigerator, Self Cleaning Oven
Laundry In Hall, Laundry Room, Sink, Upper Level
Exterior
Exterior Feature Awning(s), Private Entrance, Private Yard, Rain Gutters
Parking Features Attached, Garage, Garage Faces Front, Kitchen Level, Level Driveway
Garage Spaces 2.0
Fence None
Pool None
Community Features Homeowners Assoc, Near Schools, Near Shopping, Park, Playground, Pool, Restaurant, Sidewalks, Street Lights, Tennis Court(s)
Utilities Available Cable Available, Electricity Available, Natural Gas Available, Phone Available, Sewer Available, Underground Utilities, Water Available
Waterfront Description None
View Y/N Yes
View Neighborhood
Roof Type Shingle
Street Surface Asphalt,Paved
Accessibility None
Handicap Access None
Porch Front Porch, Patio
Total Parking Spaces 4
Private Pool false
Building
Lot Description Back Yard, Cleared, Cul-De-Sac, Front Yard, Landscaped, Level
Story Two
Foundation Slab
Sewer Public Sewer
Water Public
Architectural Style Traditional
Level or Stories Two
Structure Type Brick,Brick Front,Cement Siding
Construction Status Resale
Schools
Elementary Schools Deerwood Academy
Middle Schools Ralph Bunche
High Schools D. M. Therrell
Others
HOA Fee Include Swim,Tennis
Senior Community no
Restrictions false
Acceptable Financing Cash, Conventional, FHA, VA Loan
Listing Terms Cash, Conventional, FHA, VA Loan

GET MORE INFORMATION




