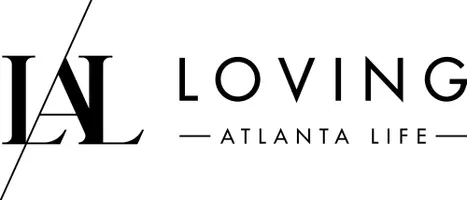505 Silo View CT Woodstock, GA 30188

Open House
Sun Oct 05, 1:00pm - 3:00pm
UPDATED:
Key Details
Property Type Single Family Home
Sub Type Single Family Residence
Listing Status Active
Purchase Type For Sale
Square Footage 7,871 sqft
Price per Sqft $176
Subdivision Bradshaw Farm
MLS Listing ID 7659207
Style Craftsman
Bedrooms 5
Full Baths 5
Half Baths 1
Construction Status Resale
HOA Fees $835/ann
HOA Y/N Yes
Year Built 1996
Annual Tax Amount $12,024
Tax Year 2024
Lot Size 1.490 Acres
Acres 1.49
Property Sub-Type Single Family Residence
Source First Multiple Listing Service
Property Description
Step into the soaring two-story foyer and follow the curved staircase into an open-concept main level filled with natural light and timeless finishes. The heart of the home is the coffered-ceiling family room with a stacked-stone fireplace, built-in shelving, and full-height windows that bring the outside in. The updated chef's kitchen features quartz countertops, a six-burner gas range with custom vent hood, subway tile backsplash, a large center island, stainless steel appliances, walk-in pantry, and a butler's pantry. A formal dining room and dedicated home office offer flexibility and flow.
Off the kitchen, the breakfast nook shines with shiplap walls, wraparound windows, and a double tray ceiling with coffered detailing, a perfect place to start the day.
The main-level primary suite is a private retreat. A double tray ceiling crowns the spacious bedroom, which includes a sitting room or office, private access to the back deck, and a spa-inspired en suite bathroom with dual vanities, a jetted soaking tub, a walk-in tiled shower with dual shower heads, and an oversized walk-in closet with direct access to the laundry room.
Upstairs offers three large bedrooms and two full baths, with open views to the main living area below.
The finished lower level is a full living space of its own, complete with two flex rooms currently used as bedrooms, a full bath, a second kitchen, a game room, a theater room, and a cozy third fireplace. This level opens out to the backyard and covered patio.
Step outside and you'll find a backyard built for every season, fully fenced and professionally landscaped. Centered around a heated pool and spa, the space includes a full outdoor kitchen, firepit, and gazebo with a centerpiece fireplace, creating the ultimate space to gather or unwind.
The detached carriage house offers even more: a full kitchen, living area/bedroom, laundry and bathroom, ideal for guests, extended stays, or extra income potential.
Located in sought-after Bradshaw Farm, you'll also enjoy access to golf, multiple pools, tennis courts, pickleball, volleyball, basketball, a clubhouse, and playgrounds, all in one of Woodstock's most desirable neighborhoods.
Location
State GA
County Cherokee
Area Bradshaw Farm
Lake Name None
Rooms
Bedroom Description Master on Main,Oversized Master,Sitting Room
Other Rooms Garage(s), Cabana, Gazebo, Guest House, Outdoor Kitchen
Basement Finished, Finished Bath, Exterior Entry, Interior Entry, Other, Full
Main Level Bedrooms 1
Dining Room Seats 12+, Open Concept
Kitchen Cabinets White, Eat-in Kitchen, View to Family Room, Kitchen Island, Stone Counters, Breakfast Room, Solid Surface Counters, Second Kitchen, Breakfast Bar, Pantry Walk-In
Interior
Interior Features Bookcases, Entrance Foyer, Tray Ceiling(s), Walk-In Closet(s), Wet Bar, Coffered Ceiling(s), Crown Molding, Double Vanity, Entrance Foyer 2 Story, Recessed Lighting
Heating Central
Cooling Central Air, Ceiling Fan(s)
Flooring Hardwood, Carpet
Fireplaces Number 3
Fireplaces Type Gas Starter
Equipment Home Theater
Window Features Insulated Windows
Appliance Dishwasher, Disposal, Gas Range, Microwave, Range Hood, Refrigerator
Laundry Laundry Room, Main Level, Other
Exterior
Exterior Feature Lighting
Parking Features Attached, Driveway, Detached, Garage, Kitchen Level, Level Driveway, Garage Faces Side
Garage Spaces 4.0
Fence Back Yard, Wood
Pool In Ground, Private, Pool/Spa Combo, Gunite, Heated, Waterfall
Community Features Clubhouse, Homeowners Assoc, Near Schools, Near Shopping, Golf, Pickleball, Pool, Playground, Tennis Court(s), Swim Team, Street Lights, Sidewalks
Utilities Available Sewer Available, Cable Available, Electricity Available, Natural Gas Available, Phone Available, Underground Utilities
Waterfront Description None
View Y/N Yes
View Pool, Trees/Woods
Roof Type Shingle,Composition
Street Surface Asphalt
Accessibility None
Handicap Access None
Porch Covered, Deck, Front Porch, Rear Porch, Side Porch, Wrap Around
Total Parking Spaces 4
Private Pool true
Building
Lot Description Cul-De-Sac
Story Two
Foundation Concrete Perimeter
Sewer Public Sewer
Water Public
Architectural Style Craftsman
Level or Stories Two
Structure Type HardiPlank Type,Stone
Construction Status Resale
Schools
Elementary Schools Hickory Flat - Cherokee
Middle Schools Dean Rusk
High Schools Sequoyah
Others
HOA Fee Include Tennis,Swim
Senior Community no
Restrictions false
Acceptable Financing Cash, Conventional, FHA, VA Loan
Listing Terms Cash, Conventional, FHA, VA Loan
Virtual Tour https://listings.cherokeedrone.com/videos/01999f8f-1b1e-73a3-8545-8074f5b1a2a5

GET MORE INFORMATION




