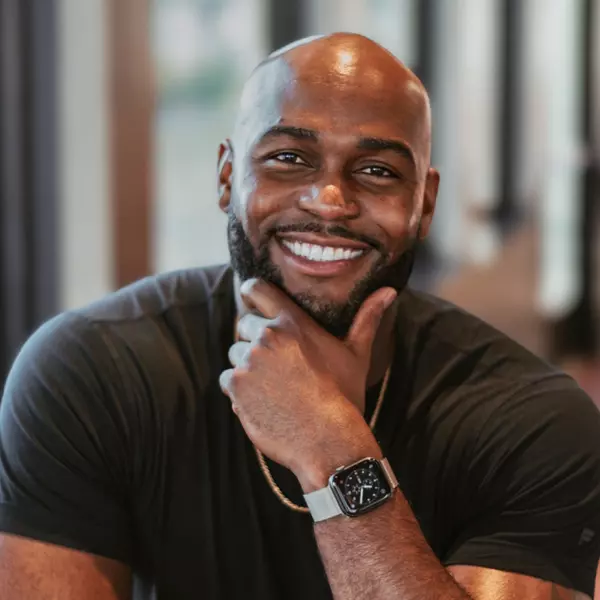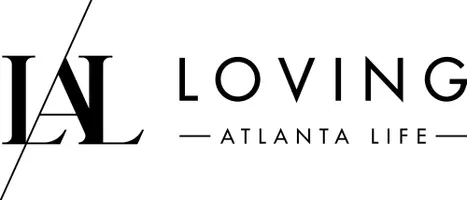130 Classic Overlook Homer, GA 30547

UPDATED:
Key Details
Property Type Single Family Home
Sub Type Single Family Residence
Listing Status Active
Purchase Type For Sale
Square Footage 2,167 sqft
Price per Sqft $205
Subdivision Chimney Oaks
MLS Listing ID 7668531
Style Traditional
Bedrooms 4
Full Baths 3
Half Baths 1
Construction Status Under Construction
HOA Fees $1,365/ann
HOA Y/N Yes
Year Built 2025
Lot Size 8,276 Sqft
Acres 0.19
Property Sub-Type Single Family Residence
Source First Multiple Listing Service
Property Description
Unwind on the covered back patio, ideal for entertaining or enjoying quiet evenings outdoors. The home features a golf cart garage entrance, a must-have in the amenity-rich Chimney Oaks Golf Community. With premier access to golf, nature trails, a community pool, and more, this is resort-style living in a peaceful suburban setting.
Nestled in the sought-after Banks County School District, this location is ideal for families and commuters alike—just minutes from Tanger Outlets in Commerce and major highways. Whether you're a golf enthusiast, a growing family, or simply looking for a serene neighborhood with luxury touches, this home offers something for everyone.
Don't miss your chance to own a brand-new home in one of the area's most desirable communities!
**Interior Stock Photos being used**
Location
State GA
County Banks
Area Chimney Oaks
Lake Name None
Rooms
Bedroom Description Master on Main
Other Rooms None
Basement None
Main Level Bedrooms 3
Dining Room None
Kitchen Cabinets Other, Kitchen Island
Interior
Interior Features Entrance Foyer, High Ceilings 9 ft Lower
Heating Electric
Cooling Ceiling Fan(s), Electric
Flooring Carpet, Ceramic Tile, Luxury Vinyl
Fireplaces Number 1
Fireplaces Type Family Room, Living Room
Equipment None
Window Features Double Pane Windows
Appliance Dishwasher, Disposal, Double Oven, Electric Cooktop, Microwave
Laundry Common Area
Exterior
Exterior Feature None
Parking Features Garage
Garage Spaces 2.0
Fence None
Pool None
Community Features Clubhouse, Fitness Center, Golf, Homeowners Assoc, Near Schools, Near Shopping, Pickleball, Pool, Restaurant, Tennis Court(s)
Utilities Available Cable Available, Electricity Available, Phone Available, Sewer Available, Underground Utilities, Water Available
Waterfront Description None
View Y/N Yes
View Neighborhood
Roof Type Composition,Shingle
Street Surface Paved
Accessibility None
Handicap Access None
Porch Covered
Private Pool false
Building
Lot Description Back Yard
Story Two
Foundation Slab
Sewer Septic Tank
Water Public
Architectural Style Traditional
Level or Stories Two
Structure Type Cement Siding
Construction Status Under Construction
Schools
Elementary Schools Banks County
Middle Schools Banks County
High Schools Banks County
Others
HOA Fee Include Maintenance Grounds,Swim,Tennis
Senior Community no
Restrictions false
Tax ID B50H009
Acceptable Financing Cash, Conventional, FHA, USDA Loan, VA Loan
Listing Terms Cash, Conventional, FHA, USDA Loan, VA Loan

GET MORE INFORMATION




