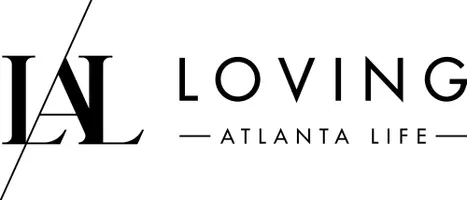2446 Williams Down CIR Snellville, GA 30078

UPDATED:
Key Details
Property Type Single Family Home
Sub Type Single Family Residence
Listing Status Active
Purchase Type For Sale
Square Footage 4,366 sqft
Price per Sqft $224
Subdivision Williamsdowns 04
MLS Listing ID 7669063
Style Traditional
Bedrooms 5
Full Baths 4
Construction Status New Construction
HOA Y/N No
Year Built 2022
Annual Tax Amount $8,129
Tax Year 2024
Lot Size 0.550 Acres
Acres 0.55
Property Sub-Type Single Family Residence
Source First Multiple Listing Service
Property Description
Appraised at $1,044,000 and located within one of the area's most desirable enclaves, this estate blends modern sophistication with timeless craftsmanship, offering elegance, privacy, and refined design throughout. Built on a beautifully leveled and landscaped 0.55-acre lot, this residence delivers the perfect balance between space, style, and serenity.
Property Highlights:
5 Bedrooms | 4 Bathrooms | 4,366 Sq Ft | No HOA | Top-Rated Gwinnett County Schools.
3-Car Garage + Large Driveway for 4 additional cars.
3 Septic Tanks (2 main receptacles + 1 filter system).
3 Fireplaces, Outdoor Kitchen & Covered Patio, Two Flex Rooms, and Private Study.
The main level features a grand, light-filled foyer and a seamless open floor plan ideal for entertaining.
The primary suite on the main level offers the ultimate retreat, complete with a private sauna, spa-inspired bathroom, and dual walk-in closets. A chef's kitchen connects effortlessly to the outdoor covered lounge with a built-in kitchen, creating an elevated indoor-outdoor living experience. Upstairs, secondary bedrooms and flex spaces are designed for comfort, privacy, and functionality.
Nestled on over half an acre, this estate offers total privacy while being just minutes from Scenic Highway, fine dining, shopping, and parks. With no HOA restrictions, this home provides full ownership freedom and unmatched exclusivity. Schedule your private showing today and discover a level of craftsmanship and luxury rarely found in Snellville.
Presented by The Duros Team | Compass
Location
State GA
County Gwinnett
Area Williamsdowns 04
Lake Name None
Rooms
Bedroom Description Master on Main,Oversized Master,Studio
Other Rooms None
Basement None
Main Level Bedrooms 1
Dining Room Open Concept, Seats 12+
Kitchen Breakfast Bar, Eat-in Kitchen, Kitchen Island, Pantry Walk-In
Interior
Interior Features Crown Molding, Entrance Foyer 2 Story, His and Hers Closets, Recessed Lighting, Vaulted Ceiling(s), Walk-In Closet(s)
Heating Central
Cooling Ceiling Fan(s), Central Air
Flooring Carpet, Ceramic Tile
Fireplaces Number 4
Fireplaces Type Electric, Master Bedroom, Other Room, Outside
Equipment None
Window Features Insulated Windows
Appliance Dishwasher, Disposal, Electric Cooktop, Electric Oven, Electric Range, Microwave, Range Hood
Laundry Laundry Room
Exterior
Exterior Feature Private Yard
Parking Features Attached, Driveway, Garage, Garage Door Opener
Garage Spaces 2.0
Fence Back Yard
Pool None
Community Features None
Utilities Available Cable Available, Electricity Available, Natural Gas Available, Phone Available, Sewer Available
Waterfront Description None
View Y/N Yes
View City
Roof Type Composition
Street Surface Asphalt
Accessibility None
Handicap Access None
Porch Covered, Deck
Private Pool false
Building
Lot Description Back Yard, Cul-De-Sac, Front Yard, Level
Story Two
Foundation Concrete Perimeter, Slab
Sewer Septic Tank
Water Public
Architectural Style Traditional
Level or Stories Two
Structure Type Brick
Construction Status New Construction
Schools
Elementary Schools Brookwood - Gwinnett
Middle Schools Crews
High Schools Brookwood
Others
Senior Community no
Restrictions false
Tax ID R5025 239

GET MORE INFORMATION




