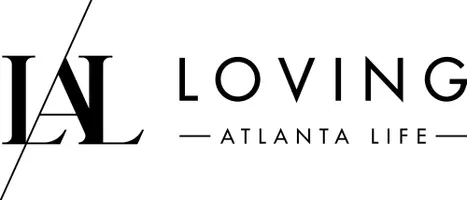For more information regarding the value of a property, please contact us for a free consultation.
567 Shiloh RD NW Kennesaw, GA 30144
Want to know what your home might be worth? Contact us for a FREE valuation!

Our team is ready to help you sell your home for the highest possible price ASAP
Key Details
Sold Price $458,600
Property Type Single Family Home
Sub Type Single Family Residence
Listing Status Sold
Purchase Type For Sale
Square Footage 2,284 sqft
Price per Sqft $200
Subdivision Dunmovin
MLS Listing ID 7538345
Sold Date 05/15/25
Style Ranch,Traditional
Bedrooms 3
Full Baths 2
Construction Status Resale
HOA Y/N No
Year Built 1981
Annual Tax Amount $1,224
Tax Year 2024
Lot Size 0.430 Acres
Acres 0.43
Property Sub-Type Single Family Residence
Source First Multiple Listing Service
Property Description
Come see this adorable 4 sided brick ranch on a partially finished basement! The eat-in kitchen features granite countertops, a nice view of the backyard, a new stainless steel fridge, a dishwasher, and a gas range! The master bath is updated with glass doors and a walk-in shower! The main level has fresh paint, newer floors in great condition, new vinyl windows, and the house has a new roof! The partially finished walkout basement could easily be finished or used for storage. There is a fully finished room and a boat garage and the backyard is very spacious with a large storage shed! Home is minutes from 575 access, stores, and more!
Location
State GA
County Cobb
Lake Name None
Rooms
Bedroom Description Master on Main,Oversized Master
Other Rooms Shed(s)
Basement Boat Door, Daylight, Exterior Entry, Interior Entry, Partial
Main Level Bedrooms 3
Dining Room Open Concept, Separate Dining Room
Interior
Interior Features High Ceilings 9 ft Main, High Ceilings 10 ft Lower, High Speed Internet, Vaulted Ceiling(s), Walk-In Closet(s)
Heating Central, Natural Gas
Cooling Ceiling Fan(s), Central Air
Flooring Ceramic Tile, Laminate
Fireplaces Number 1
Fireplaces Type Gas Starter, Living Room, Masonry
Window Features Double Pane Windows
Appliance Dishwasher, Gas Oven, Gas Range, Microwave, Refrigerator
Laundry Main Level, Mud Room
Exterior
Exterior Feature Private Entrance, Private Yard
Parking Features Driveway, Garage, Garage Faces Side, Kitchen Level, Level Driveway
Garage Spaces 3.0
Fence Chain Link, Privacy
Pool None
Community Features Near Schools, Near Shopping, Near Trails/Greenway
Utilities Available Cable Available, Electricity Available, Natural Gas Available, Phone Available, Sewer Available, Underground Utilities, Water Available
Waterfront Description None
View Other
Roof Type Shingle
Street Surface Asphalt,Paved
Accessibility Accessible Hallway(s), Accessible Kitchen
Handicap Access Accessible Hallway(s), Accessible Kitchen
Porch Deck, Front Porch
Private Pool false
Building
Lot Description Back Yard, Front Yard, Level
Story Two
Foundation Concrete Perimeter
Sewer Public Sewer
Water Public
Architectural Style Ranch, Traditional
Level or Stories Two
Structure Type Brick 4 Sides
New Construction No
Construction Status Resale
Schools
Elementary Schools Chalker
Middle Schools Palmer
High Schools Kell
Others
Senior Community no
Restrictions false
Tax ID 16014700340
Acceptable Financing Cash, Conventional, FHA, VA Loan
Listing Terms Cash, Conventional, FHA, VA Loan
Special Listing Condition None
Read Less

Bought with Virtual Properties Realty.com



