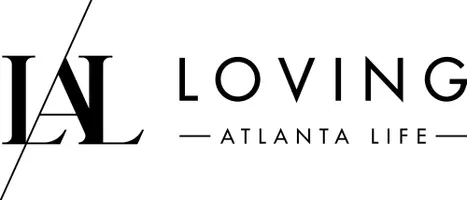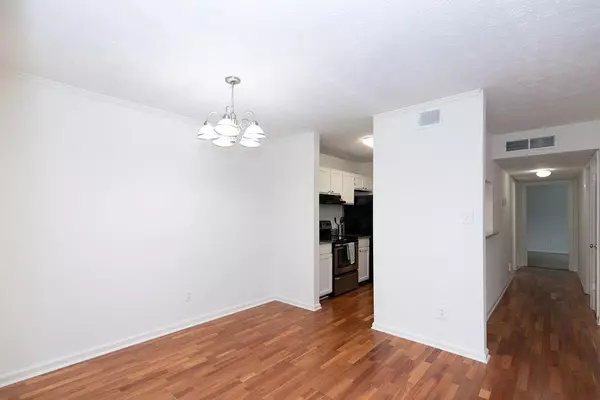For more information regarding the value of a property, please contact us for a free consultation.
907 Tuxworth CIR Decatur, GA 30033
Want to know what your home might be worth? Contact us for a FREE valuation!

Our team is ready to help you sell your home for the highest possible price ASAP
Key Details
Sold Price $222,250
Property Type Condo
Sub Type Condominium
Listing Status Sold
Purchase Type For Sale
Square Footage 1,045 sqft
Price per Sqft $212
Subdivision Tuxworth Springs
MLS Listing ID 7656426
Sold Date 10/17/25
Style Traditional
Bedrooms 2
Full Baths 1
Construction Status Resale
HOA Fees $278/mo
HOA Y/N Yes
Year Built 1983
Annual Tax Amount $4,257
Tax Year 2024
Property Sub-Type Condominium
Source First Multiple Listing Service
Property Description
Welcome hoe to 911 Tuxsworth, fresh paint through-out and ready for you to enjoy! This lovely 2 bedroom condo is located in the center of the community for easy walking to the pool or tennis courts. Once you step inside the unit you will notice the fresh paint, fireplace to enjoy on cool evenings, dining room for entertaining, open kitchen with granite overlooking the living room. The Patio is the perfect place to unwind at the end of the evening, sip morning coffee or take a relaxing nap. You will appreciate all the closet space and over-sized primary suite.
Location
State GA
County Dekalb
Area Tuxworth Springs
Lake Name None
Rooms
Bedroom Description Oversized Master
Other Rooms None
Basement None
Main Level Bedrooms 2
Dining Room Separate Dining Room
Kitchen Breakfast Bar, Cabinets White, Stone Counters, View to Family Room
Interior
Interior Features Entrance Foyer
Heating Central, Electric
Cooling Central Air
Flooring Wood
Fireplaces Number 1
Fireplaces Type Brick, Factory Built, Great Room
Equipment None
Window Features None
Appliance Dishwasher, Electric Range
Laundry Laundry Room
Exterior
Exterior Feature Balcony, Tennis Court(s)
Parking Features Parking Lot
Fence None
Pool In Ground
Community Features Dog Park, Gated, Homeowners Assoc, Near Public Transport, Pool, Tennis Court(s)
Utilities Available Cable Available, Electricity Available, Sewer Available, Water Available
Waterfront Description None
View Y/N Yes
View Neighborhood
Roof Type Composition
Street Surface Asphalt
Accessibility Accessible Entrance
Handicap Access Accessible Entrance
Porch Covered, Patio
Total Parking Spaces 2
Private Pool false
Building
Lot Description Level
Story One
Foundation None
Sewer Public Sewer
Water Public
Architectural Style Traditional
Level or Stories One
Structure Type Lap Siding
Construction Status Resale
Schools
Elementary Schools Laurel Ridge
Middle Schools Druid Hills
High Schools Druid Hills
Others
HOA Fee Include Maintenance Grounds,Maintenance Structure,Pest Control,Swim,Tennis,Trash
Senior Community no
Restrictions false
Tax ID 18 062 10 045
Ownership Condominium
Acceptable Financing 1031 Exchange, Cash, Conventional, FHA
Listing Terms 1031 Exchange, Cash, Conventional, FHA
Financing yes
Read Less

Bought with EXP Realty, LLC.
GET MORE INFORMATION




