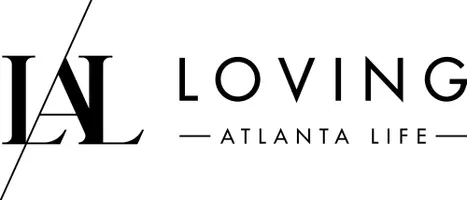For more information regarding the value of a property, please contact us for a free consultation.
302 Chelsea ST Cartersville, GA 30120
Want to know what your home might be worth? Contact us for a FREE valuation!

Our team is ready to help you sell your home for the highest possible price ASAP
Key Details
Sold Price $419,900
Property Type Single Family Home
Sub Type Single Family Residence
Listing Status Sold
Purchase Type For Sale
Square Footage 3,117 sqft
Price per Sqft $134
Subdivision The Stiles
MLS Listing ID 7633251
Sold Date 10/17/25
Style Craftsman
Bedrooms 4
Full Baths 3
Construction Status Resale
HOA Fees $41/ann
HOA Y/N Yes
Year Built 2024
Lot Size 10,890 Sqft
Acres 0.25
Property Sub-Type Single Family Residence
Source First Multiple Listing Service
Property Description
Welcome to your dream home in the sought-after swim and tennis community of The Stiles! This 4-bedroom, 3-bathroom home has been thoughtfully upgraded throughout and feels like new. Located just minutes from downtown Cartersville with serene mountain views, it offers the perfect balance of comfort and convenience.
Warm and inviting when you walk in, with the formal dining room off the foyer. The spacious living room flows seamlessly into the kitchen, perfect for everyday living and entertaining. Enjoy the convenience of a main-level bedroom and full bath.
Upstairs, you'll find an oversized loft, a luxurious primary suite complete with sitting area, large bathroom, and walk-in closet, plus two additional bedrooms and a full bath.
Outside, relax on the patio or enjoy gatherings in the level backyard—ideal for entertaining family and friends. This home is a clean slate, ready for your personal touch!
Location
State GA
County Bartow
Area The Stiles
Lake Name None
Rooms
Bedroom Description Oversized Master,Sitting Room
Other Rooms None
Basement None
Main Level Bedrooms 1
Dining Room Butlers Pantry, Separate Dining Room
Kitchen Breakfast Room, Cabinets Stain, Pantry Walk-In
Interior
Interior Features Disappearing Attic Stairs, High Ceilings 9 ft Main, High Ceilings 9 ft Upper, High Speed Internet, Walk-In Closet(s)
Heating Natural Gas
Cooling Central Air
Flooring Carpet, Vinyl
Fireplaces Type None
Equipment None
Window Features Double Pane Windows,Insulated Windows
Appliance Dishwasher, Disposal, Gas Range, Microwave, Tankless Water Heater
Laundry Upper Level, Laundry Room
Exterior
Exterior Feature Private Entrance, Rain Gutters
Parking Features Garage, Attached
Garage Spaces 2.0
Fence None
Pool None
Community Features Homeowners Assoc, Pool, Playground, Street Lights, Park, Sidewalks
Utilities Available Cable Available, Electricity Available, Natural Gas Available, Phone Available, Sewer Available, Underground Utilities, Water Available
Waterfront Description None
View Y/N Yes
View Mountain(s), Other
Roof Type Composition
Street Surface Asphalt
Accessibility None
Handicap Access None
Porch Patio
Private Pool false
Building
Lot Description Back Yard, Level, Other
Story Two
Foundation Slab
Sewer Public Sewer
Water Public
Architectural Style Craftsman
Level or Stories Two
Structure Type Cement Siding,Fiber Cement
Construction Status Resale
Schools
Elementary Schools Mission Road
Middle Schools Woodland - Bartow
High Schools Woodland - Bartow
Others
HOA Fee Include Swim,Tennis
Senior Community no
Restrictions true
Tax ID 0051J 0001 237
Read Less

Bought with Keller Williams Realty Partners
GET MORE INFORMATION




