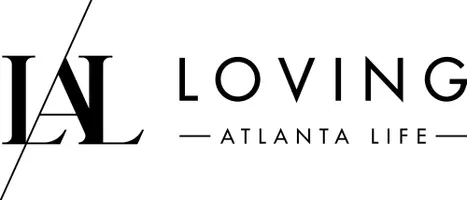For more information regarding the value of a property, please contact us for a free consultation.
4733 Deer River TRL Gainesville, GA 30506
Want to know what your home might be worth? Contact us for a FREE valuation!

Our team is ready to help you sell your home for the highest possible price ASAP
Key Details
Sold Price $510,000
Property Type Single Family Home
Sub Type Single Family Residence
Listing Status Sold
Purchase Type For Sale
Square Footage 3,914 sqft
Price per Sqft $130
Subdivision Deer River Estates
MLS Listing ID 7652169
Sold Date 10/15/25
Style Traditional
Bedrooms 5
Full Baths 3
Construction Status Resale
HOA Y/N No
Year Built 2003
Annual Tax Amount $3,875
Tax Year 2024
Lot Size 1.500 Acres
Acres 1.5
Property Sub-Type Single Family Residence
Source First Multiple Listing Service
Property Description
Welcome to this spacious home on a private 1.5-acre fenced lot in the highly sought-after North Hall neighborhood. This property offers room to relax, entertain, and enjoy both indoor and outdoor living. The main level features new LVP flooring throughout, along with 3 bedrooms and 2 full bathrooms. The kitchen flows easily into the living spaces, while the recent addition of an expanded 2-story back porch with a brand-new screened-in section creates the perfect spot to unwind year-round. Downstairs, the fully finished basement provides incredible versatility with 2 bedrooms, a full bath, a second kitchen, and a spacious living room-ideal for extended family, guests, or an income-producing opportunity. With its blend of updates, generous square footage, and a peaceful fenced-in lot, this home is a rare find in North Hall.
Location
State GA
County Hall
Area Deer River Estates
Lake Name None
Rooms
Bedroom Description In-Law Floorplan,Master on Main
Other Rooms Outbuilding
Basement Daylight, Exterior Entry, Finished, Finished Bath, Full, Interior Entry
Main Level Bedrooms 3
Dining Room Seats 12+, Separate Dining Room
Kitchen Breakfast Room, Cabinets Stain, Pantry, Second Kitchen, Solid Surface Counters
Interior
Interior Features Double Vanity, Entrance Foyer, Tray Ceiling(s), Walk-In Closet(s)
Heating Electric, Forced Air
Cooling Ceiling Fan(s), Central Air, Electric
Flooring Carpet, Ceramic Tile, Hardwood, Vinyl
Fireplaces Number 1
Fireplaces Type Family Room, Gas Log, Gas Starter
Equipment Satellite Dish
Window Features Double Pane Windows,Insulated Windows
Appliance Dishwasher, Dryer, Electric Water Heater, Microwave, Refrigerator, Washer
Laundry In Hall, Laundry Room
Exterior
Exterior Feature Private Yard
Parking Features Attached, Garage, Garage Door Opener, Kitchen Level
Garage Spaces 2.0
Fence Fenced, Wood
Pool None
Community Features None
Utilities Available Cable Available, Electricity Available, Underground Utilities, Water Available
Waterfront Description None
View Y/N Yes
View Other
Roof Type Composition
Street Surface Asphalt
Accessibility None
Handicap Access None
Porch Deck, Patio, Screened
Total Parking Spaces 2
Private Pool false
Building
Lot Description Corner Lot, Landscaped, Private, Sloped
Story Two
Foundation Slab
Sewer Septic Tank
Water Public
Architectural Style Traditional
Level or Stories Two
Structure Type Brick Front,Vinyl Siding
Construction Status Resale
Schools
Elementary Schools Wauka Mountain
Middle Schools North Hall
High Schools North Hall
Others
Senior Community no
Restrictions false
Tax ID 12028A000005
Ownership Fee Simple
Financing no
Read Less

Bought with Anchor Real Estate Advisors, LLC
GET MORE INFORMATION




